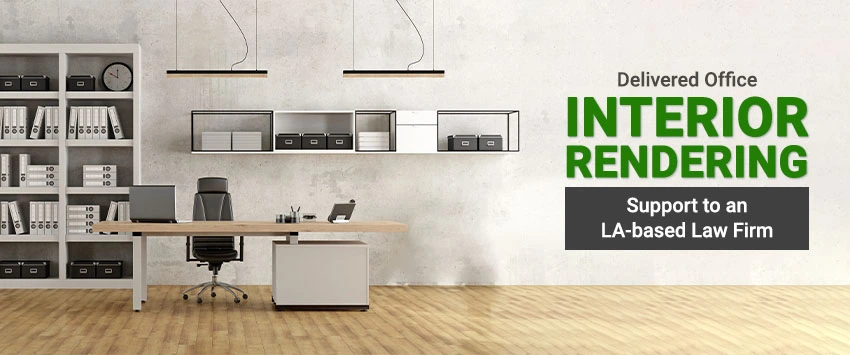Delivered Office Interior Rendering Support to an La-based Law Firm

Client Profile
The client is among the reputed law firms in Los Angeles. The firm has been operating since 2000 and has a worldwide presence with 7 offices. The client has helped numerous companies and individuals in resolving their legal matters while demonstrating the highest standards of social, environmental, and ethical conduct.
Requirement of the Project
For many years, the client's head office had the same interiors. So, he was looking for a change and contacted us with a redesign plan in mind. However, he was unsure about the plan and needed us to create 3D interior renderings for the office space so that the management could get a better idea of the plan.
The client hoped to give a personalized touch to the office interior design. However, it needed to look highly professional at the same time. He needed us to go with a modern theme and incorporate design elements that would make their clients and coworkers feel welcome.
The design elements that he specifically asked to include were glass walls, hardwood floors, light-colored office furniture, i.e., office chairs, tables, and desks, a lounge setting, colorful wall art, etc. He also needed the workplace to feature open collaboration spaces so that it could accomodate the increasing workforce.
Challenges faced
The challenge was to create interior renderings that not only looked professional but also welcoming and aesthetically pleasing. Besides, the firm had many rooms, and creating architecture 3D rendering for each room was quite a tedious job for our 3D designers and renderers.
However, at ThePro3DStudio, we always believe in exceeding the expectations of all our clients. That’s why to overcome the challenge, we kept the project specifications in mind and started creating the 3D commercial space renderings with precision.
The different challenges that we faced during the project were:
- Creating 2-3 rendering variations for each room, where the total number of 3D interior renders produced per day were around 20
- Assigning the project to only experienced 3D renderers since the client was one of the reputed law firms in the US
- Completing the work before the given deadline and as per the given specifications so that there’s no rework
- Ensuring availability of the customer support team during the US working hours so that the client can reach us whenever they had any doubt or query
ThePro3DStudio’s Solution
By using our years of knowledge and experience in the 3D rendering field, we prepared a streamlined process to work on the project. We analyzed the time frame, the client’s requirement, and devised the following solution.
- We shared the secured FTP channel through which the client could share the inputs and download the deliverables.
- We chose a dedicated team of 3D designers who had major experience who had major experience in commercial space rendering.
- We kept the client updated with the project status from time to time and responded to his messages, queries, or emails in a timely manner.
- We ensured two levels of QC where one will be approved by the Team Head and another by the Project Manager.
Results
With professionalism and a strategic approach, we were able to successfully handle the project and keep up with the client’s expectations. Here are a few highlights of our successful collaboration:
- The client was happy with the quality of outcomes and our commitment to the deadline.
- He was able to save costs since he didn’t have to invest in additional infrastructure or resources.
- He was able to notice a major change in the appearance and aura of the office and finalized the designs with his architect.
Have a similar project in mind? Let us take care of it. Reach us with your project brief and we’ll make sure that you receive the needed support to address your business requirements.

