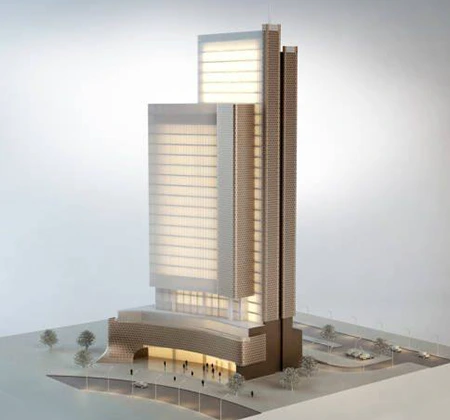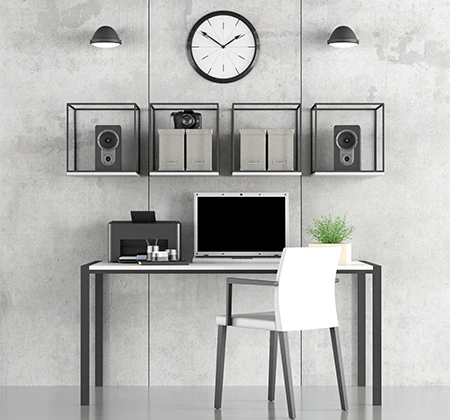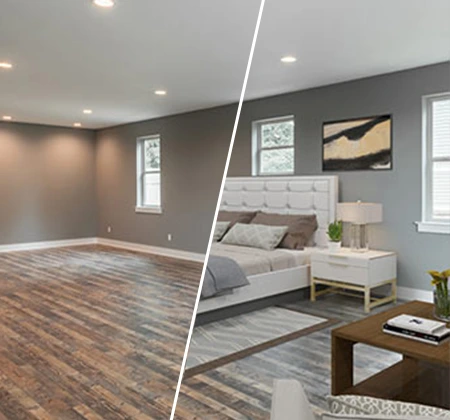As one of the best architecture 3D design companies, we support architects, real estate firms, engineers, and others by providing highly detailed 3D floor plan design services to illustrate and visualize their projects. We have a team of experts who possess the desired expertise and experience to create exceptionally rendered floor plans.
We always ensure that the floor 3D plans we create are impressive and easy to understand and use.
Ever since our inception, we have been successful in handling a variety of projects and ensuring their delivery on time and without delay.
Benefits of Using Our Real Estate 3D Floor Plan Design Services
Apart from providing a detailed insight into the architecture of the building, the technology allows you to visualize the final look of the furnished or unfurnished architectural spaces. Besides, our rendered floor plan visuals and designs can come with a range of additional benefits, such as:
Besides, the process would be much longer if they came to visit in person. It would be even more tiring for you since you will be the one showing the property. On top of that, it would be very disappointing if they didn't purchase it later. By looking at our detailed floor plans, residential building interior renderings, and commercial building interior visualizations, customers would get an overall idea about the property. We can also create 3D print designs for the same upon request. So, if they are genuinely interested, then they can contact you to learn more about it.
Our 3D Floor Plan Design Company Provides
Floor plans for residential spaces
Here are the various areas we cover while offering 3D house floor plan design services for residential properties.
- House landscape ideas
- Small house 3D floor plan
- 3D kitchen floor design
- 3D apartment units
- 3D wall and section plan
- 3D apartment floor plan
Floor plans for commercial spaces
The following are some of the commercial spaces for which we produce the floor 3D plan.
- Office
- Hospital
- Airport
- Hotel
- Shopping malls
- Parking slots
Who Can Avail of Our 3D Floor Plan Design Services?
We at our 3D design company provides two types of 3D renderings for floor plans: custom and renovation. When it comes to usage, our high-quality 3D rendering services can be used by individuals in a variety of professions. To help you understand better, we have categorized the designs into two and the different people that can utilize our 3D floor plan modeling services.
Custom Floor Plans
- Realtors
- Home Builders
- Developers
- Hospitality
- Private Sellers
- Property Managers
Renovation Floor Plans
- Contractors
- Interior Designers
- Home Stagers
- Architects
- Appraisers
- Home Renovators
Why Choose our 3D Floor Plan Services?
The reasons why you should choose us as your outsourcing service provider are many. Our comprehensive and photorealistic three-dimensional floor designs can deliver the actual feel of the desired architectural styles, be it a commercial 3D property design or a house 3D design. We can follow the instructions given by the clients to perfectly design the home map with architectural 3D modeling services so that the results are aligned with their exact needs. Both homeowners and buyers can get an accurate idea of the commercial or home layout design features so that there are no mistakes in the future.
Extra care would be given while creating 3D designs that require more caution during the designing stage. Examples of such designs include stairs, bath fittings, kitchen tops, etc.
Besides, the virtual house plans also help the viewers get a better understanding of color, texture, scale, and everything else needed for the house construction space. So, if you also have similar requirements for your 3D home plan, then reach out to us to outsource floor plan conversion requirements for your desired property. Apart from this, we can also offer architectural walkthrough services to develop appealing 360-degree virtual tours to boost the value of house plan renderings for clients. If you are interested in knowing about the quality of the outputs we deliver, then request free samples.
Get started
Drop us a line or call us for high-quality and cost-effective 3D Design services.




