List of Best 3D Floor Plan Software Programs in 2025
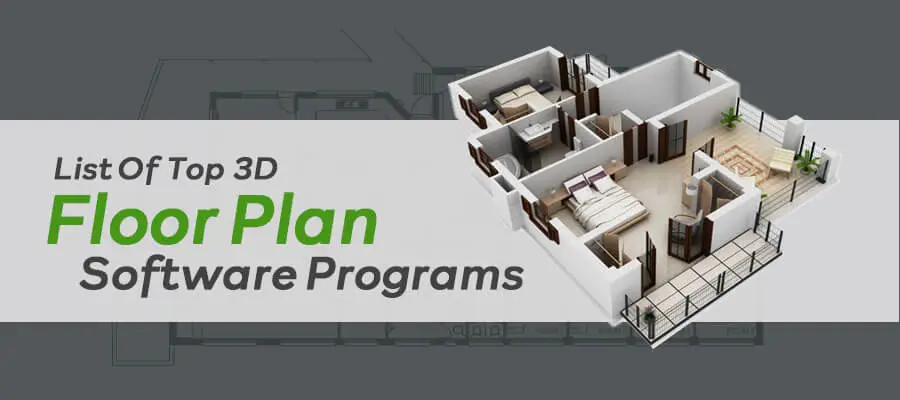
Architects use detailed floor plans in order to showcase home’s indoor spaces and a building’s interior layout to potential homebuyers so as to allow them to make informed decisions and close deals faster. Some architects create floor plans themselves by using floor planning software while others choose to outsource the floor plan design requirements task to another company that specializes in architectural 3D visualization.
If you are an architect who has decided to adopt the DIY-way, you may consider knowing about the best floor plan software in 2023 to make sure that you are able to channelize your efforts properly. In this article, we have prepared a list of top floor plan programs that can help you create detailed and technically-perfect floor plans. Here we go:
6 Best 3D Software Tools Used for Floor Plan Design
Floorplanner
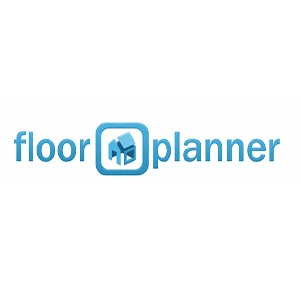
This floorplanner program comes equipped with the drag-and-drop feature that allows for the creation of home sketches that can be viewed in a three-dimensional plane. You can demonstrate a project at an early stage using furniture models from the software’s library that is quite comprehensive.
Features: Multi-user logins, High-resolution images, Superior Quality 3D Rendering
Floorplanner Pricing : Although there is a free version for casual use, it is a paid program consisting of three levels namely, Basic, Plus, and Pro. Different pricing applies for different plans. The pricing total price is usage-based.
Individuals:
- Basic: Free (for up to 5 projects)
- Plus: $5/month
- Pro: $29/month
Teams:
- Team: $59/month
- Business: $179/month
- Enterprise: $599/month
-
RoomSketcher
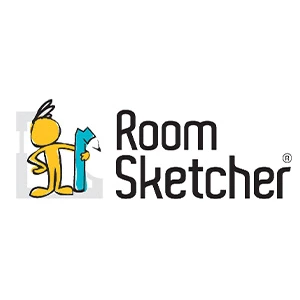
RoomSketcher is compatible with tablets, MacOS, and PC. You can perform remodeling, create floor plans, design indoor spaces, tweak furniture items, and create awe-inspiring 3D visualizations. You would find it quite easy to edit floor plans very easily because of the drag-and-drop functionality.
You can even create engaging 3D tours by using this software. You can even perform virtual staging using real, branded items. You can either create your own finishes or you may use finishes from the library. You would get free trials as well as different levels of paid versions to work with.
Features: High-quality Floor Plans, Beautiful 3D Visuals, Easy to Draw Floor Plans, Blueprint to Floor Plan Service, 360 Degree Views
RoomSketcher Pricing: This is a paid program consisting of three levels namely, Educational, Personal & Business Plans.
Annual Plan:
- Pay as you go: Free Trial
- Pro: $120 per year (Includes 5 monthly Credits*)
- Team: $360 per year (Includes 20 monthly Credits*)
Monthly Plan:
- Pay as you go: Free Trial
- Pro: $20 per month (Includes 5 monthly Credits*)
- Team: $60 per month (Includes 20 monthly Credits*)
-
Planner5D
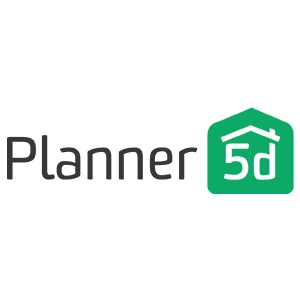
You can download Planner5D on your Android or iOS device. Users can share their interior designing ideas with each other.
You can create photorealistic and high-resolution 3D imagery and perform high-quality 3D rendering using this software that has both basic (free) and advanced versions that are paid.
Features: Creates Life-like Photos Using Shadows & Lighting Effects, Huge Gallery with 4000+ Catalogs, Ease of Switching from 2D to 3D Models.
- Free version is available
- Premium – $4.99/month or $59.99/year
- Professional – $33.33/month or $ 399.99/year
- Enterprise – custom pricing
-
SketchUp

SketchUp is a popular CAD software that facilitates the creation of 3D renders of furniture, landscape, and interiors. You would find some really incredible features even in the basic version that you can use to create superior-quality models.
You can access this software anywhere and anytime and manipulate lighting, layers, textures, and animations easily. You can use Free Trial and then upgrade to the SketchUp Pro version that comes with a permanent license.
Features: Gives a Photorealistic Feel with Light Rendering Features, Ease of Use for both Beginners and Professionals, Develops Quick Floor Plans, Available in 10+ Global Languages.
This is a free and paid program:
- SketchUp: Free
- SketchUp Go: $119/year
- SketchUp Pro: $349/year
- SketchUp Studio: $749/year
You can check the website for pricing plans for students, educators, and universities.
-
Sweet Home 3D
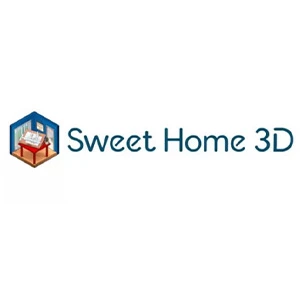
Sweet Home 3D is a popular option among architects and interior designers. You can use this application to create house plans and floor plans and perform virtual staging as well. You can create plans and tweak the wall dimensions, colors, size, textures, and placement of the furniture.
You can experiment with the lights to achieve photorealism. This is an open source program, which means that you are free to modify the program’s source code in order to match your own workflow. You can even get various plugins integrated easily.
Features: One of the Most Cost-Effective Software, Easy Drag & Drop Feature, Easily Customizable Designs, Allows Java Plug-in to Enhance Features.
Pricing: Sweet Home 3D is open source and is available for free.
-
PlanningWiz Floor Planner
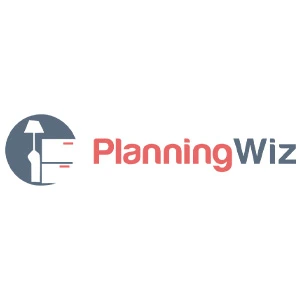
You can use PlanningWiz software to create 2D as well as 3D floor plans. It has some basic design functionalities, but you can still use them to create professional layouts. You can develop designs of outdoor spaces as well. You can get a logo engraved in your final outcomes.
You can create captivating presentations to give your clients a clear view of your project. It also makes landscape designing easier; you can create unique layouts of playgrounds, parks, and recreational grounds. There’s a free trial available and you can approach the vendor for a customized quote.
Features: Easy Drag & Drop Interface, Consist of Wide Database for Various Fixing Functionalities, Well-equipped with Furniture Templates.
PlanningWiz Pricing: This is a paid software with two types of plans namely, Grow & Pro.
- Free account: Anyone can create 5 floor plans for free,
- Grow: $10.90 per month
- Pro: $15.90 per month
Conclusion
Even though most of the programs are easy to use, you would still need a lot of time to master the skills to use them properly. With this article, hope you have gained enough idea about the right kind of 3D software to utilize, in order to develop the most unique 3D floor plan designs.
So, start impressing your clients with more detailed and high quality floor plan designs using 3D technology and attract more prospects. Or, if you want a professional guidance, outsource your requirements to a professional 3D floor plan design company. Start soon and keep practicing to upgrade your skills further. Good luck!
Contact Us

