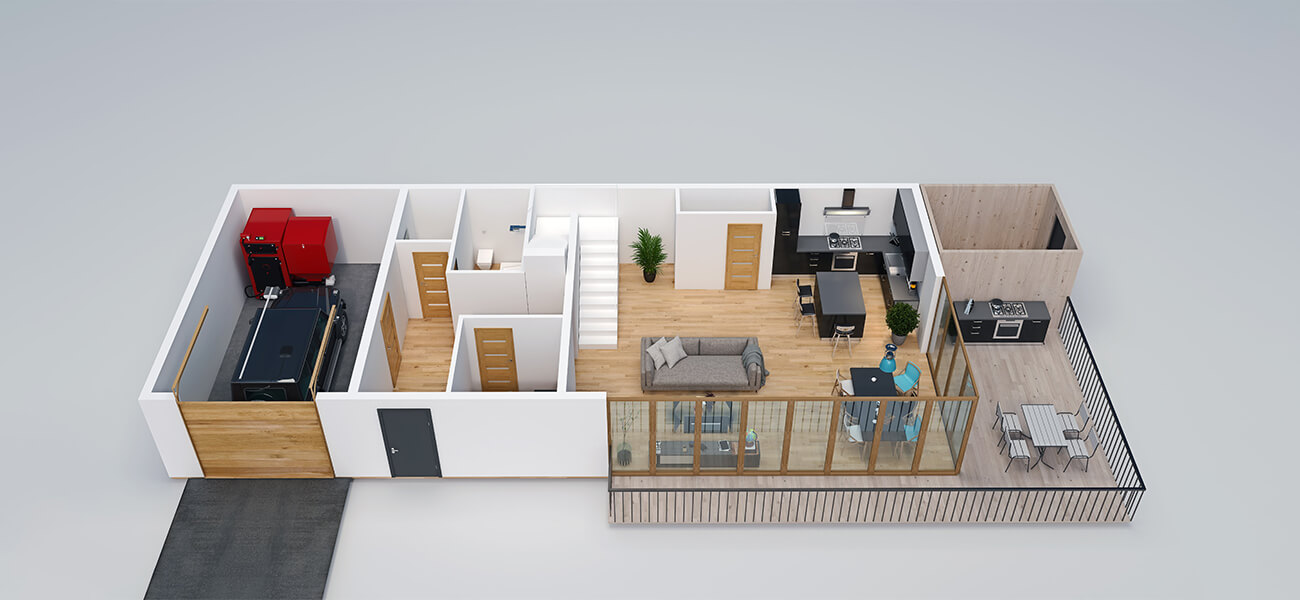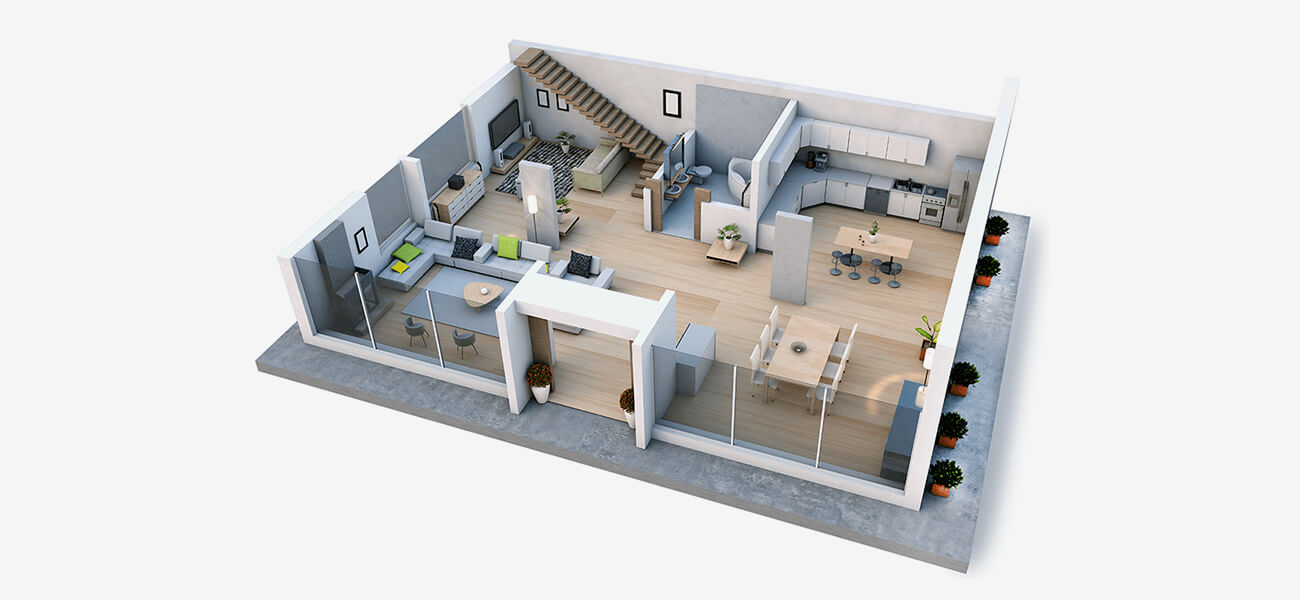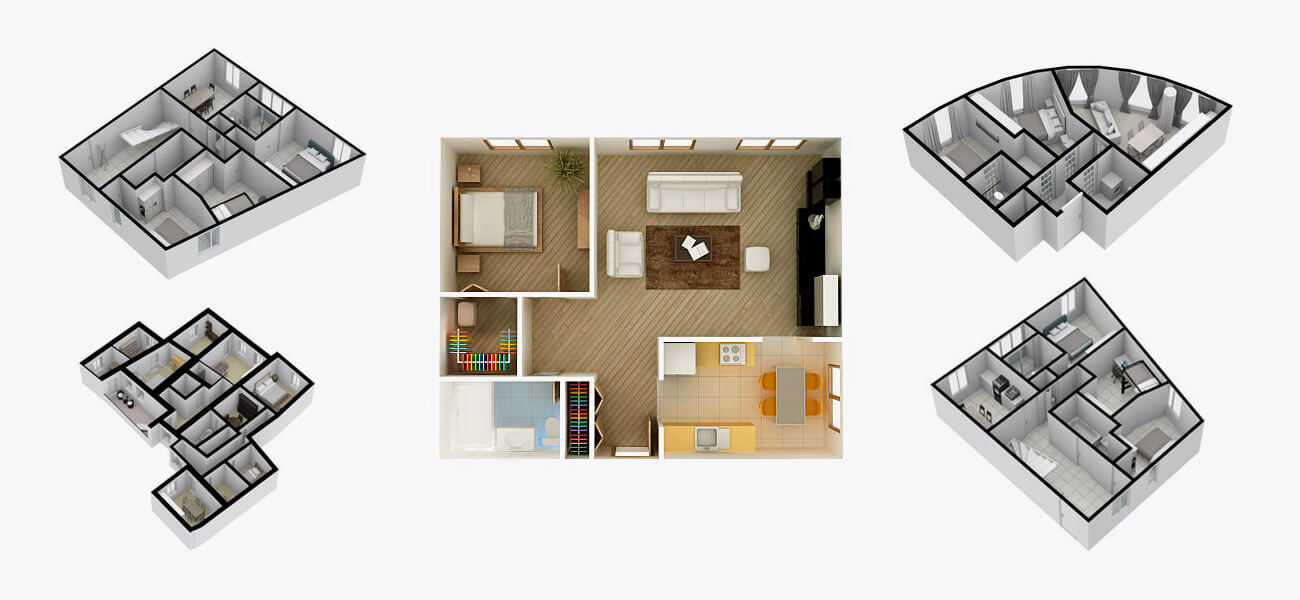3D floor plans: How it helps to increase property sales

Introduction
In the older times, realtors used to experience significant problems in generating the appeal of saleable properties among prospects. But with the introduction of 3D floor plan technique the renderings taking driver’s seats in real estate promotional campaigns, it is no longer a tough task to take your potential leads on a walkthrough of the virtual property and help them visualize the optimum use of available space.
So Keep Scrolling!
What is a 3D Floor Plan?
A 3D floor plan is a three-dimensional drawing showcasing the basic layout of a building structure from an aerial or bird’s eye view. It’s a horizontal projection of property, either residential or commercial, developed with the help of 3D computer graphics and specialized software. It is more efficient than traditional or 2D floor plans in conveying how design elements will look in the space and identifying potential issues in the design.
Top 7 Reasons Why Floor Plans Are Important
-
Helps in Getting Earnest Attention On Your Property Listing
The 3D layout of rooms with clear demarcations allows prospects to visualize the dimensions, orientations, spaces, and compatibility of the same with their needs. This would motivate 1 among 4 leads to take a decision without visiting the site.
Further, 20% of leads won’t even consider your listing if it doesn’t carry a 3D plan. 3D visualization for the real estate industry spells tremendous promise as leads can get a holistic and realistic perspective of your property and can become aware of space orientation and availability from the comforts of home.
You can integrate a 3D plan with virtual staging to populate the space with furniture, refrigerator, and other items of use which will send across the clear message of the dimensional propriety. The rendered floor plans needs no interpretation and appears more appealing which would bring your listing more qualified views.
-
Adds Firepower to Your Online Promotional Campaigns
Real estate 3D rendering solutions underscore your online marketing endeavors which would offer you the competitive edge over adversaries. Leads on social platforms or those who check out your listing on the go can get a clear picture of what to expect.
Your site’s landing page as well as your email or WhatsApp promotion would carry captivating images that would capture the attention of leads and prevent them from checking out your competitors.
Your leads can figure out how to optimize available space as dimensions and orientations are clearly depicted. Leads who are already running short of time often avoid appointments with agents; 3D floor plan drawing can offer them clear insights without requiring any explanation.
This goes down well with offshore investors also. The visually informative plans generate interest, offer panoramic views in 360, can be animated, virtually staged, powered by Virtual Reality for interactive insights, and facilitate the creation of great marketing material.
-
Renders Your Print Media Promotion Top-Notch and Engrossing
Want to give your print media ad a killer look? Just render the building plans from blueprints and publish them. Whether put up on billboards, posters or distributed as newspaper/ magazine/ journal ads or promoted through brochures, handbills, postcards; the advertisement would make heads turn and grab eager eyeballs.
Interest in your property would be kindled among apathetic leads also and it would also trigger word of mouth promotion. Meticulously done 3D interior house rendering would transport the viewer to the realm of virtual reality and s/he would yearn to be in that setup. Consequently, a new lead with high conversion potential would be created.
-
Fetches Your Genuine Price for Property by Bridging Spatial Gaps
3D architectural rendering demonstrates the real potential of your property by highlighting its stellar points and projected space optimization in the right sense to ignite passion among buyers. Suppose: you are selling your old house. If the lead has to visit your site, the sight of discolored and outdated furniture, wallpapers peeling off, running tap, and other visual distortions can distract him/ her permanently.
To avoid such a daunting prospect, you just have to put up your 3D house floor plan design and populate it with virtually staged furniture and embellishments. The hearts of the onlookers would be won with one such masterstroke.
The prospects would be able to visualize the way furniture would be arranged and the décor’s appeal accentuated after due renovation. Such a realistic portrayal of the future potential of the property brings about sales at the prices quoted by you with minimum haggling by the prospective buyer.
-
Brings More Clients To Your Real Estate Agency
If you are working as a real estate agent, your credibility as a seller would be judged prominently by clients by browsing through your marketing material. Clients want to sell their properties faster and seek optimum prices.
Naturally, they want to strategically ally with someone who knows the tricks of the trade and can give their properties the best and choicest exposure. 3D rendering of house floor plan design would convince clients about your marketing acumen and your capability of leveraging contemporary technologies to penetrate uncharted business territories.
Even the most prudish and technologically inclined client would come to pose his trust in your agency. This would translate into higher sales and consequent commissions for you.
Useful Article : How Real Estate Sector Benefits From Architectural Visualization?
-
Improves the Prospects of Problematic Properties
There are certain types of properties that are very difficult to get rid of due to the poor location, lack of proper amenities, old buildings or interior designs and so on. But with 3D floor plans you can showcase the plus points your property has instead of the negatives and using this you can improve the prospects of your property at ease.
-
Saves Time By Generating Interest of Serious Buyers
One of the major benefits of having a floor plan for your property is that you can segregate the serious buyers and the rest as only the serious ones understand the floor plan and move further in the marketing funnel. Thus having a floor plan can also boost your sales prospects by getting more and more serious buyers on your listing.
Types of Floor Plans to Design Your Own House
There are 3 main types of house layout plans to choose from while designing your dream home. They are traditional, contemporary, and custom floor plans. Every floor plan type has its own set of pros and cons. So, let’s check out what they are so that you can select the one suiting your needs.
-
Traditional/ Closed Floor Plan Design

This type has a wall that separates each space/room. It has an equal amount of space, but the partition is greater than the open floor type. This conventional floor plans drawings style has the following benefits:
-
Rooms that deliver a cozy feel
Spacious rooms give a feel of warmth and coziness when you sit alone in the room.
-
Many Design Choices
It is possible to add a style dash with unique wall colors, textures, and materials.
-
Sound-proof
When there are more objects in these closed rooms, the increased time travel of sound produces a reduced sound effect.
-
Privacy ensured
There are more rooms where you can find your ‘me-time’.
-
Lower power consumption
Walls are the best insulators, which help to keep the temperature at its optimal level.
-
Rooms that deliver a cozy feel
-
Contemporary/ Open-House Floor Design

This style provides a staying-together feel even when they are in different rooms. It is possible because of the large openings that connect each room.
They offer the following benefits when you choose them to design your own house floor plans.
- More natural light inflows
When there are no walls to cover up each room, the natural light source can pass through each room. As a result, it eliminates the need for switching on lights for each area.
-
Easy walk
Walk and move between each room space with much ease than ever before.
-
Eye on kids
When you are cooking, you watch your kids who are playing in the living room.
-
Modern elegance
Many are opting for this trending open-house concept for its elegance and practicality.
-
Resale at better rates
It is a trend that has popularity today, so reselling at higher prices is possible.
- More natural light inflows
-
Custom Floor Plan Design

This design will let you customize the building floor plans with your choice of room colors and furniture style. It can sound exciting for the new prospects, to be more specific.
If you're going to make your own house plan, here are some custom floor plans that are on-trend today.
- Split level home
- Tall and Narrow home
- U-shaped home
- Circular home
- One-story horizontal home
Detailed Article : List of Best Floor Plan Software in 2025
Hopefully, with all the information available in this article, you may have now decided to go for 3D floor plans and their respective type for your project. In case you have experience working on home design projects or using 3D floor plan software, you can probably create your own house plans without any help.
Contact Us

