A Brief Guide on Different Types of 3D Visualization for Architectural Designs
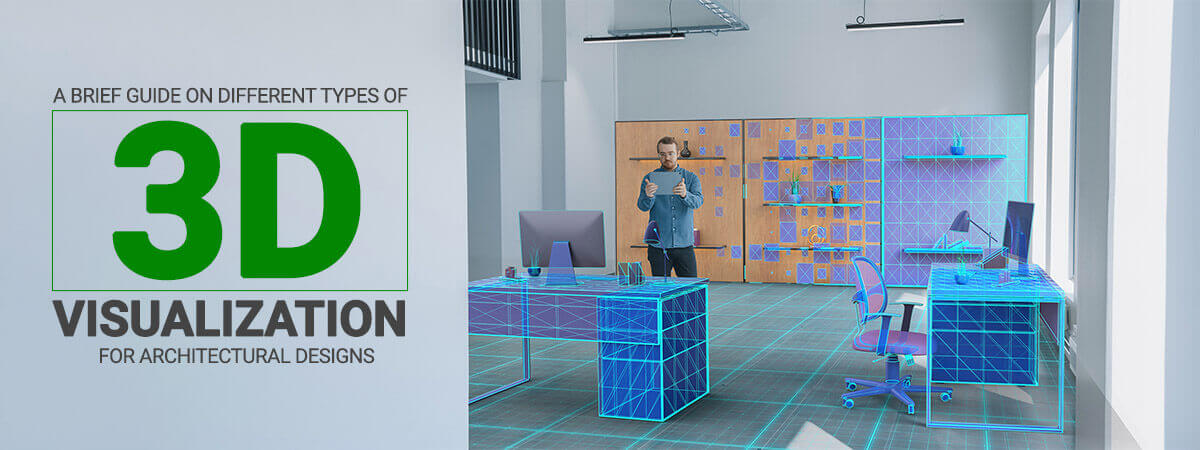
3D is a demanding and developing technology these days, with huge benefits for the architecture industry. Architectural visualization is on the rise, bringing positive change to perspectives. 3D design visualization is one of the most important aspects of 3D architecture, which can be defined as a photorealistic virtual picture of the product interiors and exteriors even before its implementation in real life. Advancements in technology have enhanced architectural visualization over the years.
What are the Different Types of Visualization Methods Used for Architectural Designs
360-degree view
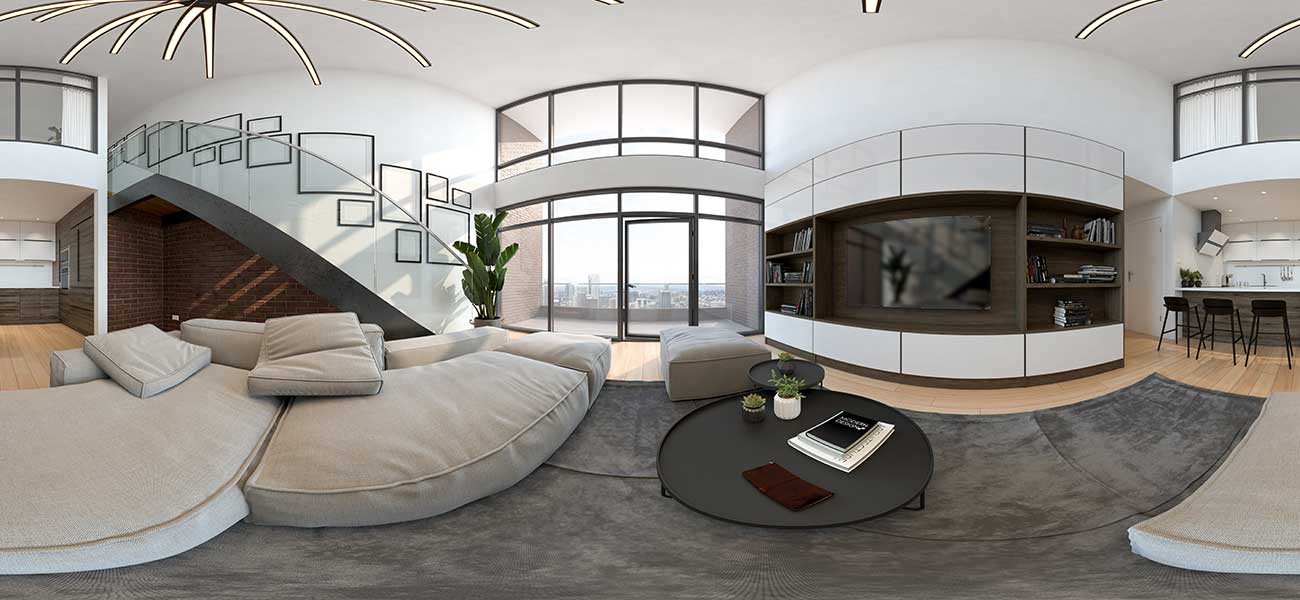 360-degree view
360-degree viewA 360-degree panoramic view is a significant trend, allowing viewers to see the architect's interior and exterior plans from different angles. It helps to zoom in and rotate the image and look at every small detail. It is displayed on digital devices, including smartphones.
Virtual tour
 3D virtual tour
3D virtual tourVirtual tour creates an immersive effect, making the user feel physically inside the building, even if located miles away. It helps buyers settle their expectations and make improvements based on preferences.
3D Interior Visualization
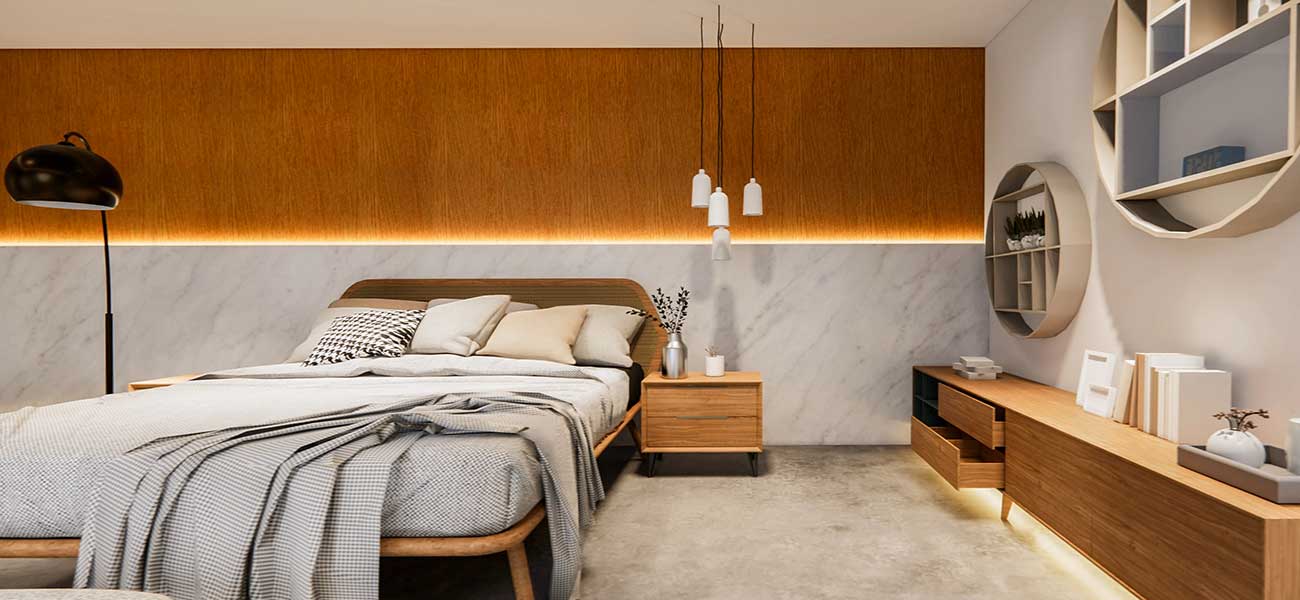 Interior design visualization
Interior design visualization3D interior visualization focuses on the occupant's lifestyle and illustrates the architect's idea. It showcases objects with sentimental values, such as decorations, layouts, artworks, etc., and allows buyers to visualize the space before it is built.
Useful Article: Advantages of Virtual Staging for Real Estate Business
3D Walkthroughs
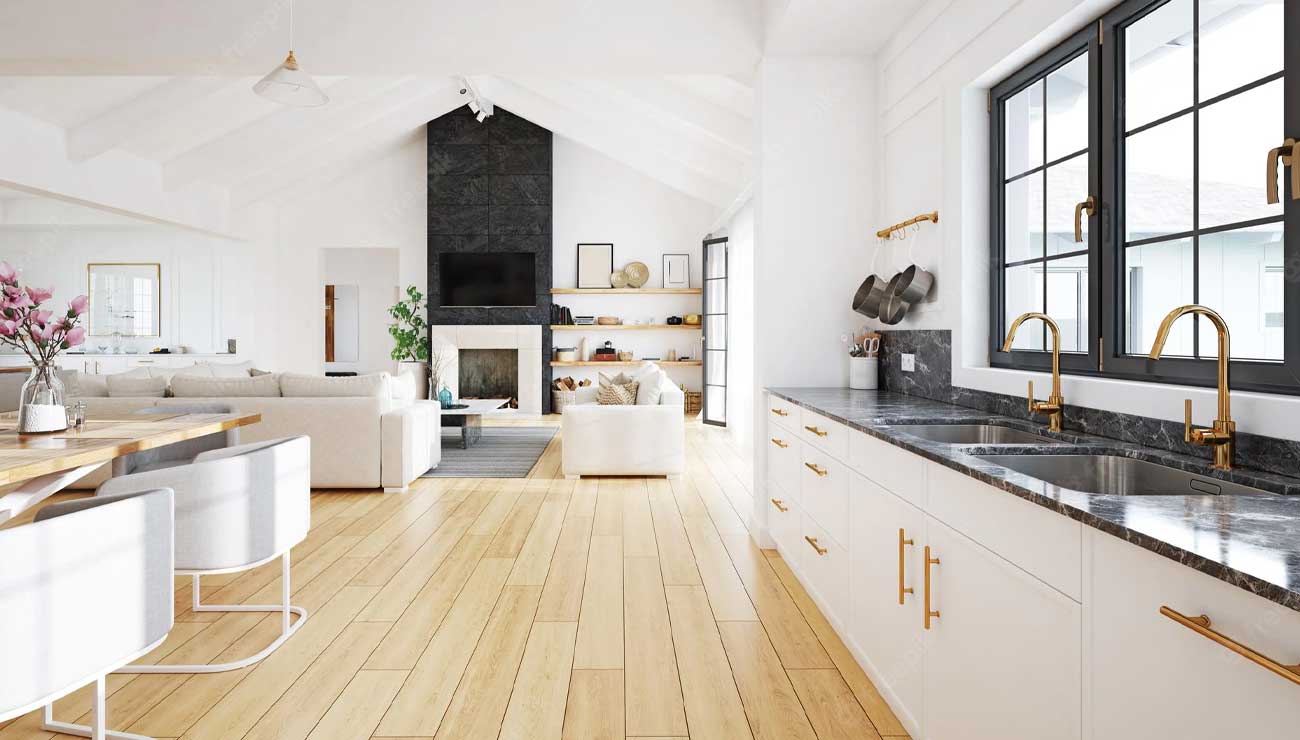 3D walkthrough designs
3D walkthrough designs3D walkthrough is a method of architectural design visualization developed in 3D animation form with a time range of 30 seconds to 10 minutes. These videos offer a deep understanding of the environment with a focus on specific key parts.
3D exterior visualization
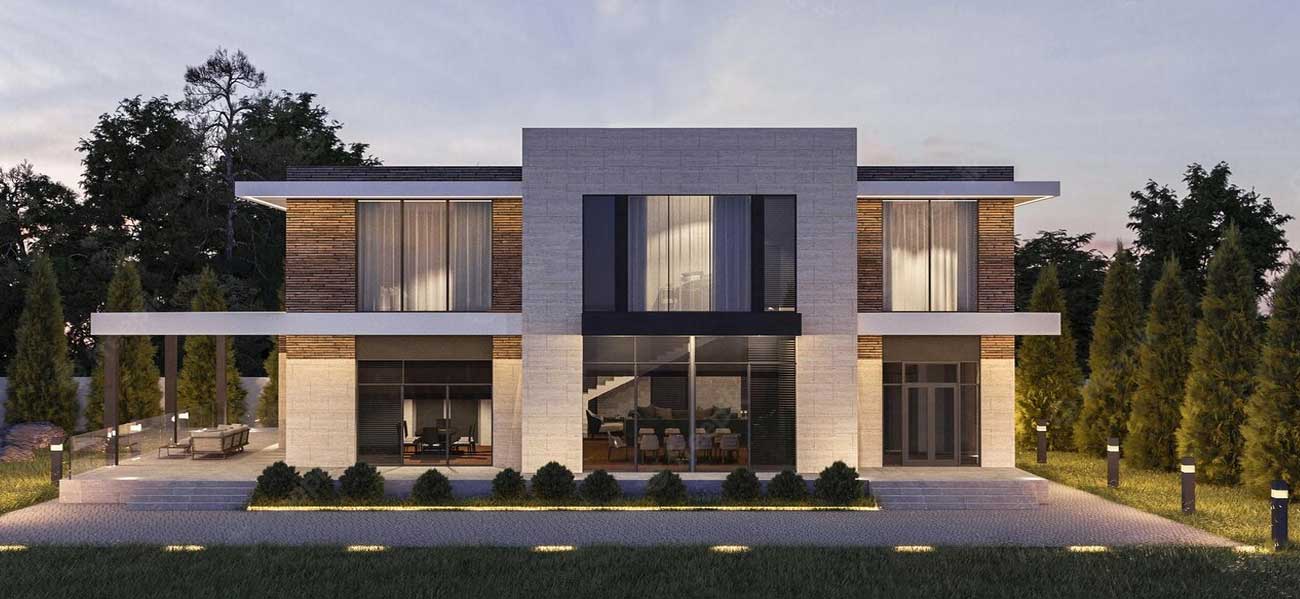 Exterior design visualization
Exterior design visualization3D exterior visualization gives a user-friendly exterior view of the planned architectural project and highlights the location and surroundings of the building. Perfect weather plays a crucial role in exterior visualization.
Bonus Read : Various Modeling Methods Used in Architectural Projects
There you are! A full guide on the multiple types of architectural 3D visualizations that realtors, architects, and interior designers can use. These CGI visualizations can be leveraged furthermore if a professional agency develops them. Team up with one if you think it is best to work with the best architectural 3D rendering company.
They help stakeholders and buyers visualize the final model before completion, detect design flaws, and make tweaks without significant production costs.
Start adopting 3D architectural visualizations for your real estate firm to give your target audience a detailed glimpse of your properties.
Reach us for free consultation!

