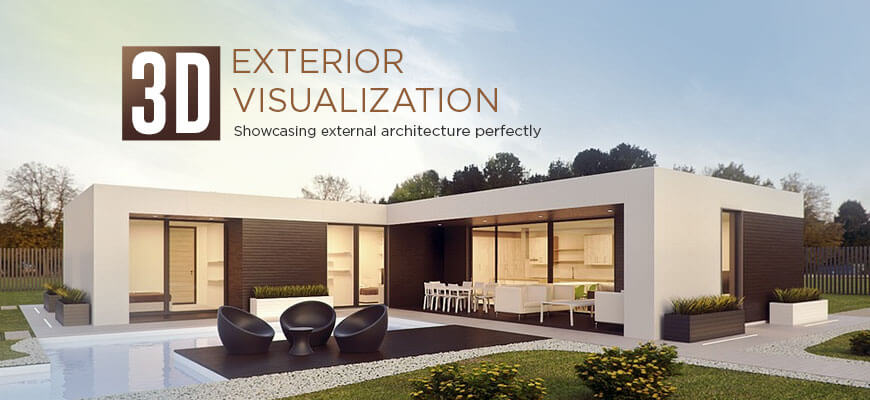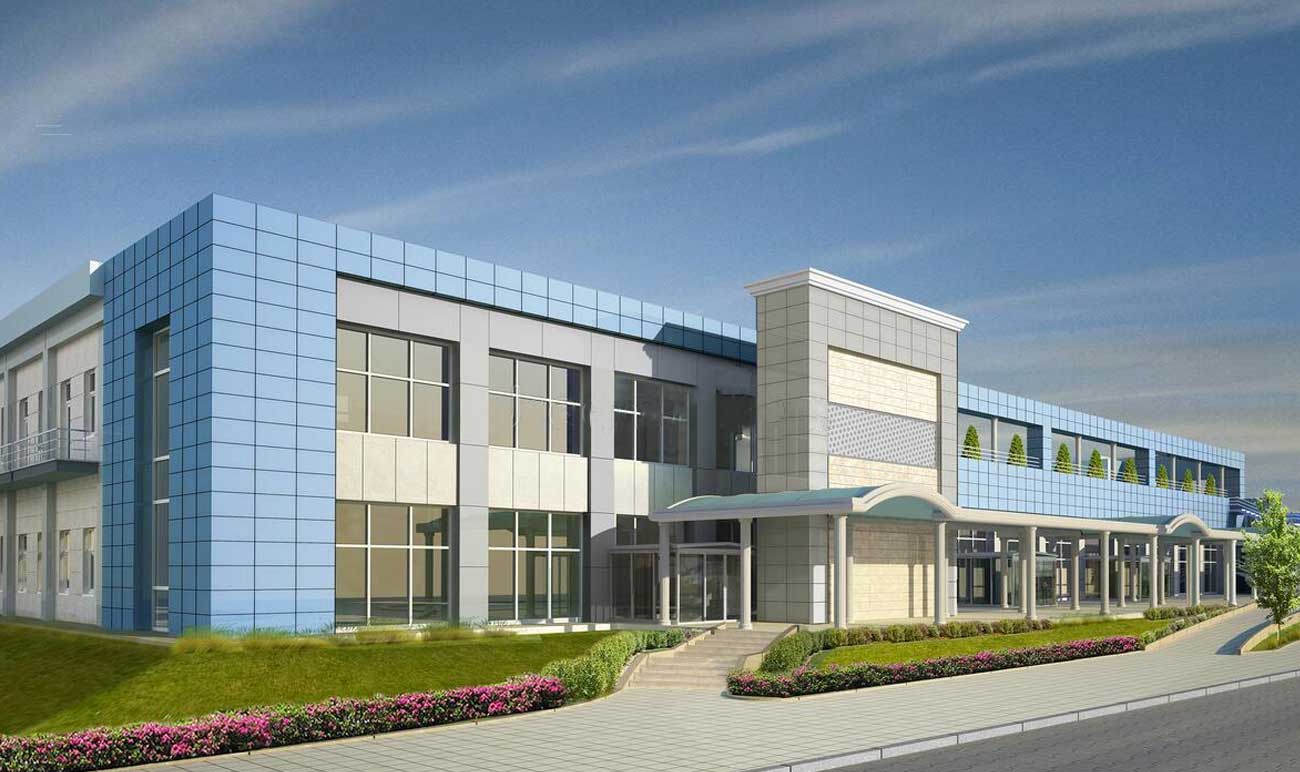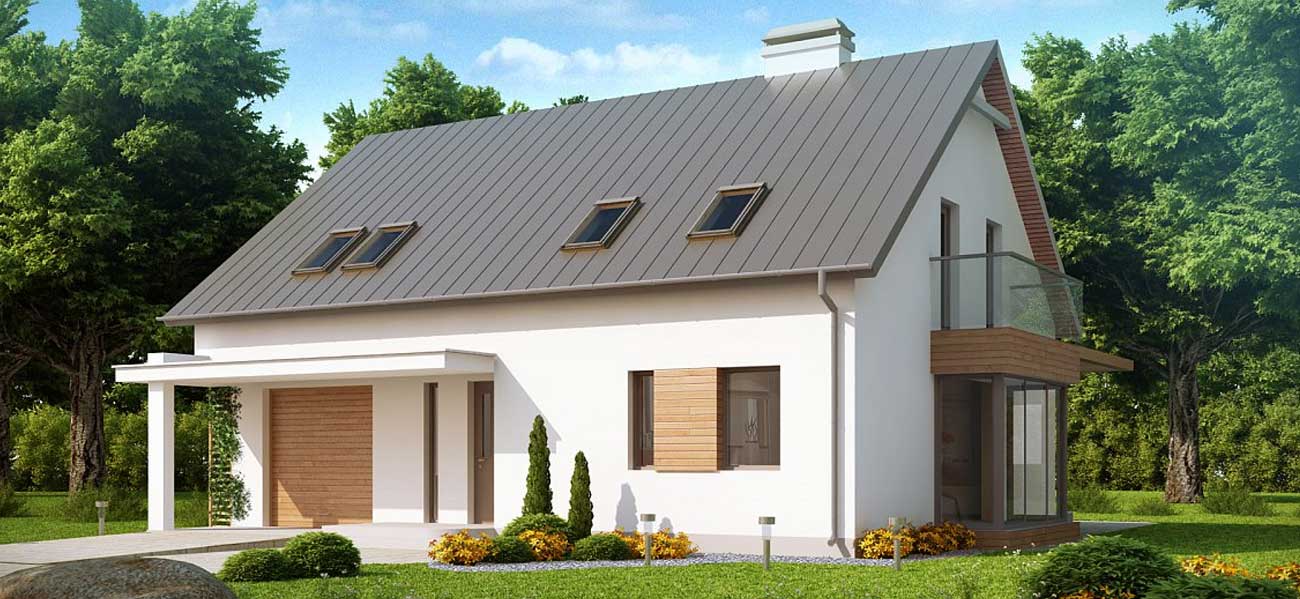Uses of 3D Exterior Visualization for Showcasing Architecture Exteriors

Architectural designs and their presentations heavily rely on visuals. If you’re wondering what makes a presentation or the visuals stand out, it is the use of the latest tools that showcase the architect’s work in the best light possible.
For an architect, two things are crucial in a presentation- the architectural visuals need to be of high quality, and the client needs to clearly understand the blueprint. Be it interiors or exteriors, 3D architectural rendering makes both possible.
Like every other field, the arena of architecture has also become ferociously competitive. Simple sketches and drawing, though highly effective earlier, do not bring anything new to the industry today. When one takes the effort to present their work in a 3D design, it carries more weight because investors or clients aren’t always good at reading and understanding simple drawings.
Other than the fact that sketches are difficult to understand, one also needs a certain amount of imagination to clearly understand and visualize what the architect is trying to display. However, with 3D exterior designs, the visuals are way more compelling and better understood by the client.
Many times, the architect has a certain vision while creating a blueprint. But that idea is not effectively communicated because the visuals fail to do justice. Architectural rendering, on the other hand, brings the architect’s vision to life by producing exceptional 3D home design exterior views.
3D exterior rendering typically bestows impact on the overall presentation of the design, and with proper strategies, expert 3D rendering artists can make realistic models. The 3D views of a residential building can be further used by architects to attract potential clients and customers that can bring sales and profits to their organization.
What are the advantages of commercial building exteriors rendering?

There are many types of commercial buildings that can take advantage of 3D exterior rendering services. Such buildings include skyscrapers, the exterior of a hotel, resort, or office buildings, etc.
The commercial building 3D models are needed to be even more perfect because these designs contribute to a city’s skyline. Not making it perfect might be a disaster, and who knows, it might just become a memorable piece of building that is forever etched in time.
Here, it is important to grab the viewer’s attention and present a design that is contemporary and pleasant. When architectural design presentations are needed to be made, the all-around impact is noted. You need to include everything in the commercial building renderings, starting from the tone of the building, what the surroundings are like, the daytime or night time, and so on.
All this is done to showcase the design in a highly realistic and wonderful way.
Understanding the tone is an important step in the exterior design of commercial buildings. To understand it, you first need to know the type of building you are about to work on.
For example, if you need to create an office building exterior design, then the tone will be more formal and sophisticated than that of a mall design. Apart from that, you need to create focus on the overall impact, but you also need to display the intricate details. It is essential to maximize impact for the best results.What are the advantages of residential building exteriors rendering?

3D architecture visualization can create details that helps the architect to give subtle yet personal touches to the design. Residential building rendering can be applied to individual houses, housing apartments, housing units, and mansions or bungalows as well.
Family buildings require the client to know about the kind of location, how the design will look in the location, and if there is any greenery around or other factors like that. In that case, you need to add details for the terrace, walls, and boundary lines in the architecture exterior house design. Besides, photorealistic residential architectural renderings will enhance the plus points of the design by highlighting these details and appeal to the exact need of the client.
While making such exterior renderings, the professional keeps an eye on the details of the exterior views like the position of the house, what the neighborhood looks like, the target audience, and other factors. These can possibly influence whether or not the presentation will have a good impact on the viewers.
Another thing with exterior rendering is that the material which is going to be used for the construction can be shown in the designs. For instance, glass railings, woodwork, and specific tiles. This gives the client the full idea of how the final building will actually look like. Every aspect of the design is made to wonderfully complement the entire structure to visualize the home exterior. Things like building elevation design are possible while rendering residential building exterior designs.
Useful Article : 3D Architectural Rendering: Top 7 Popular Trends and Advancements
So, wondering whether 3D exterior architectural rendering is for you? Well, the advantages speak for themselves. Not only are such designs more powerful, but they also contain more influence because these realistic designs create the perfect design for the client. 3D rendering tools have come in as a boon for both designers and architects because these allow them to showcase their work in the best way possible. Such designs created can be viewed from various angles, giving the client a 360-degree view.
Needless to say, the best outputs can only be generated by a professional who handles such projects on a regular basis. They would be in touch with all the latest trends and styles. The professionals at an architectural 3D visualization and rendering company tend to portray designs like no other. If you are looking forward to using 3D computer rendering services, there is nothing better than trying something so exciting and value-adding.
Contact Us

