Architectural Design Types: A Guide for Architects
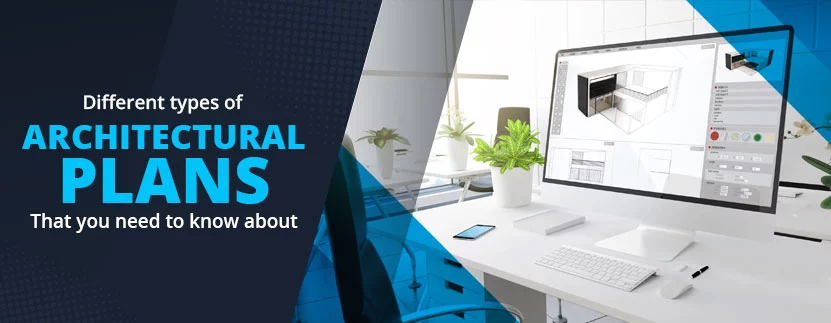
Architectural plans are a visual representation of the design that is in the architect’s mind. They also serve as a guide on how to turn these visions into tangible structures. In this article, we take a look at different types of architectural plans you can use to make your consultations go smoothly.
Commonly Used Types of Architectural Plans
Here are the top types of architectural designs that you may want to know about?
Floor Plans
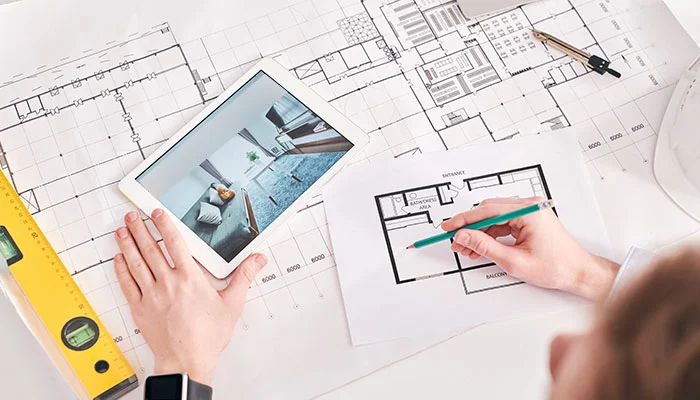 Floor plans
Floor plansFloor plans allow prospective homeowners to get a clear idea about a building’s indoor spaces and how they can use these spaces to fulfill their lifestyle requirements. Architects and interior designers use 2D and 3D floor plans to showcase indoor spaces with clarity. 2D floor plans reflect the measurements of each component of a space, while 3D floor plans designs provide a realistic view of how the future home might look.
Bonus Read : How 3D Floor Plans Help in Increasing Property Sales?
-
Site Plans
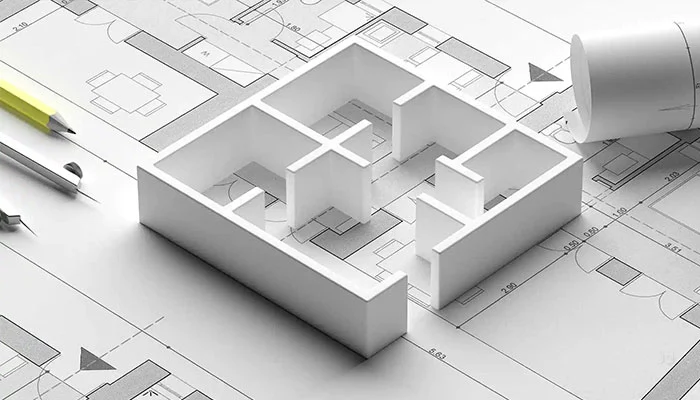 Site plans
Site plansSite plans allow you to visualize the building as a whole and may include detailed floor plans of a particular building. They can also show how different buildings are positioned in relation to each other, providing a detailed overview of a particular space.
-
Reflective Ceiling Plan
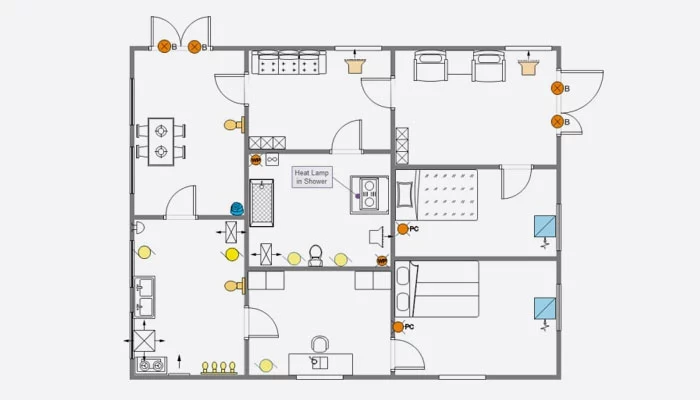 Ceiling plan
Ceiling planThese floor plans portray what a floor might look like if viewed from the top. They provide an upside-down view of an indoor space, showing details pertaining to architecture, lighting, and the positioning of the switches.
-
Millwork Drawings
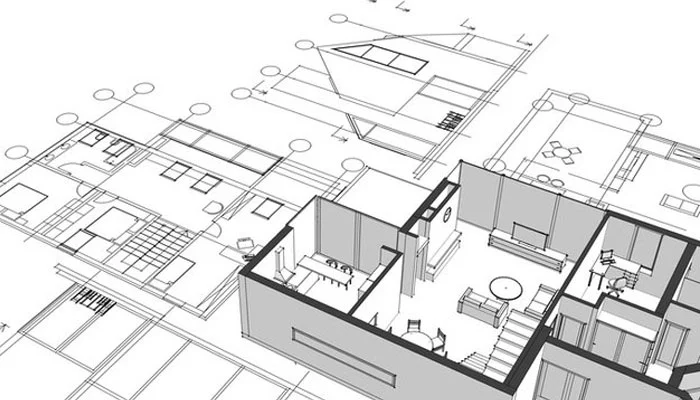 Millwork drawings
Millwork drawingsThese mill drawings portray details related to cabinetry, furniture, crown moldings, baseboards, etc., with exact measurements of spaces and objects, providing clear instructions to professionals on how to construct a particular object.
-
Exterior Elevations
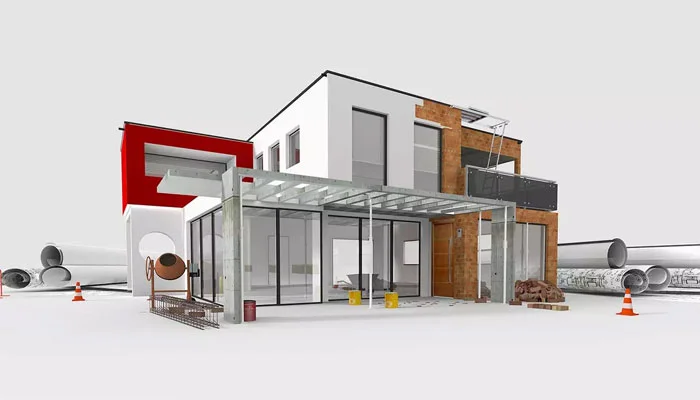 Exterior Designs
Exterior DesignsThese plans showcase the exteriors of a building and provide an idea of how the finished structure would look like. They can be represented in both 2D and 3D formats, allowing for a detailed representation of the exterior elevation.
Useful Article: Uses of 3D Exterior Visualization for Showcasing Architecture Exteriors
-
Interior Designs
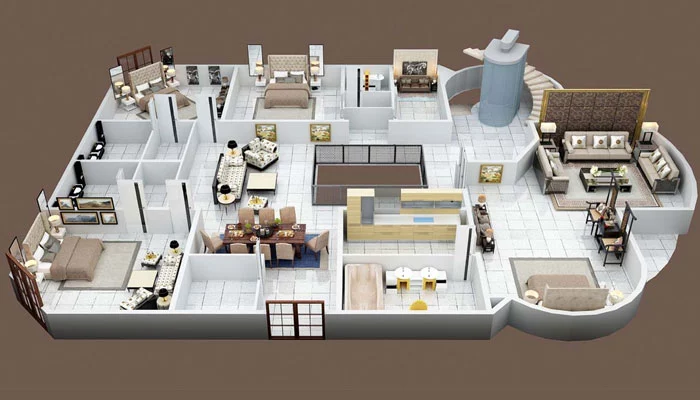 Interior elevations
Interior elevationsInterior elevations serve the same purpose as exterior elevations, allowing visualization of a room with all its furnishings. 2D interior elevations help understand the measurements, while 3D interior rendering solutions represent a fully-furnished space as concepts for homeowners.
Useful Article: Benefits of Using 3D Interior Renderings to Improve your Property Sales
-
Landscape Design
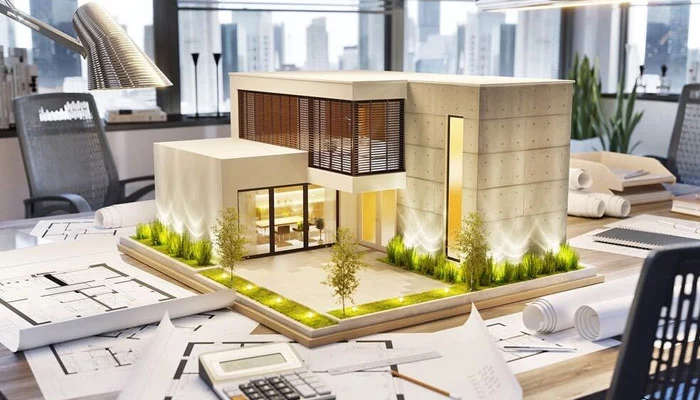 Landscape plans
Landscape plansLandscape plans are vital to creating 3D interior and exterior plans of a building, portraying features such as walking paths, fountains, lawns, and pools.
Bonus Read : A Brief Guide on Different Types of 3D Visualization for Architectural Designs
If you are an interior designer or an architect, then you might have found this article to be especially useful. Consider teaming up with an external 3D architectural rendering company to showcase your architectural plans to your prospective customers enhanced with 3D technology. Let your clients get a stunning overview of the home design project. Good luck!
Contact Us

